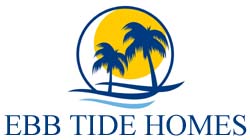Let’s Build Your Home

Family Owned
Family owned and operated, we understand the power of a home.

Our Mission
EBB Tide Homes is committed to providing luxurious custom living at the best possible value.
The Hartford
Parade of Homes 2024
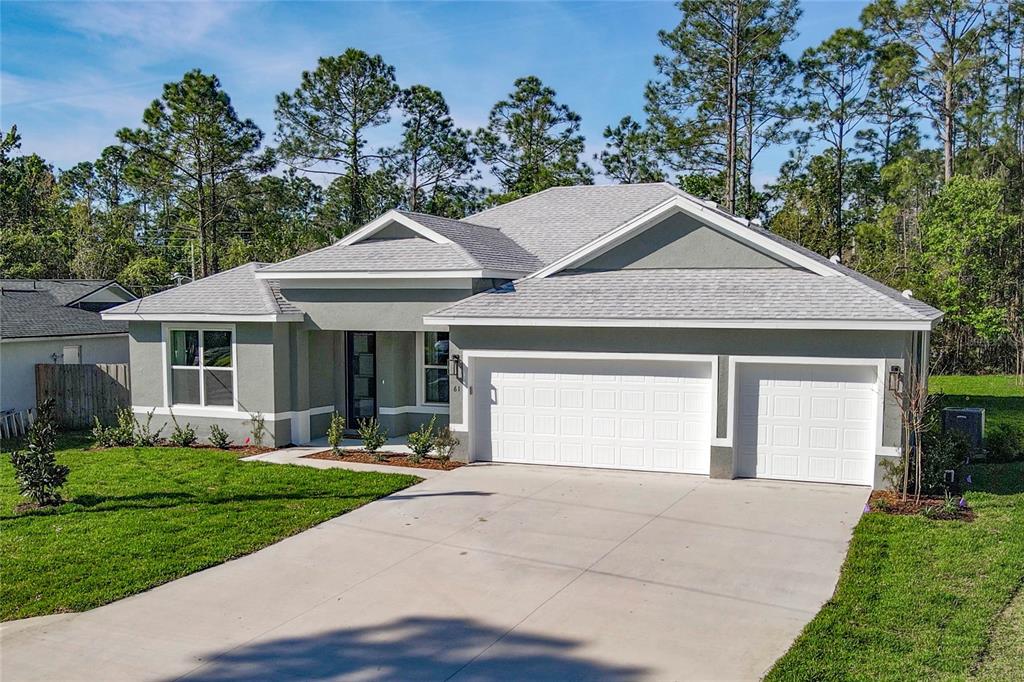
REALTOR® CHOICE AWARD 1st Place winner.
3 Bed | 2 Bath | 2 Car Garage
2,189 Living Area Sq. Ft. | 3,036 Total Under Roof Sq. Ft.
Looks Like Twice As Much and comes with more than you think!
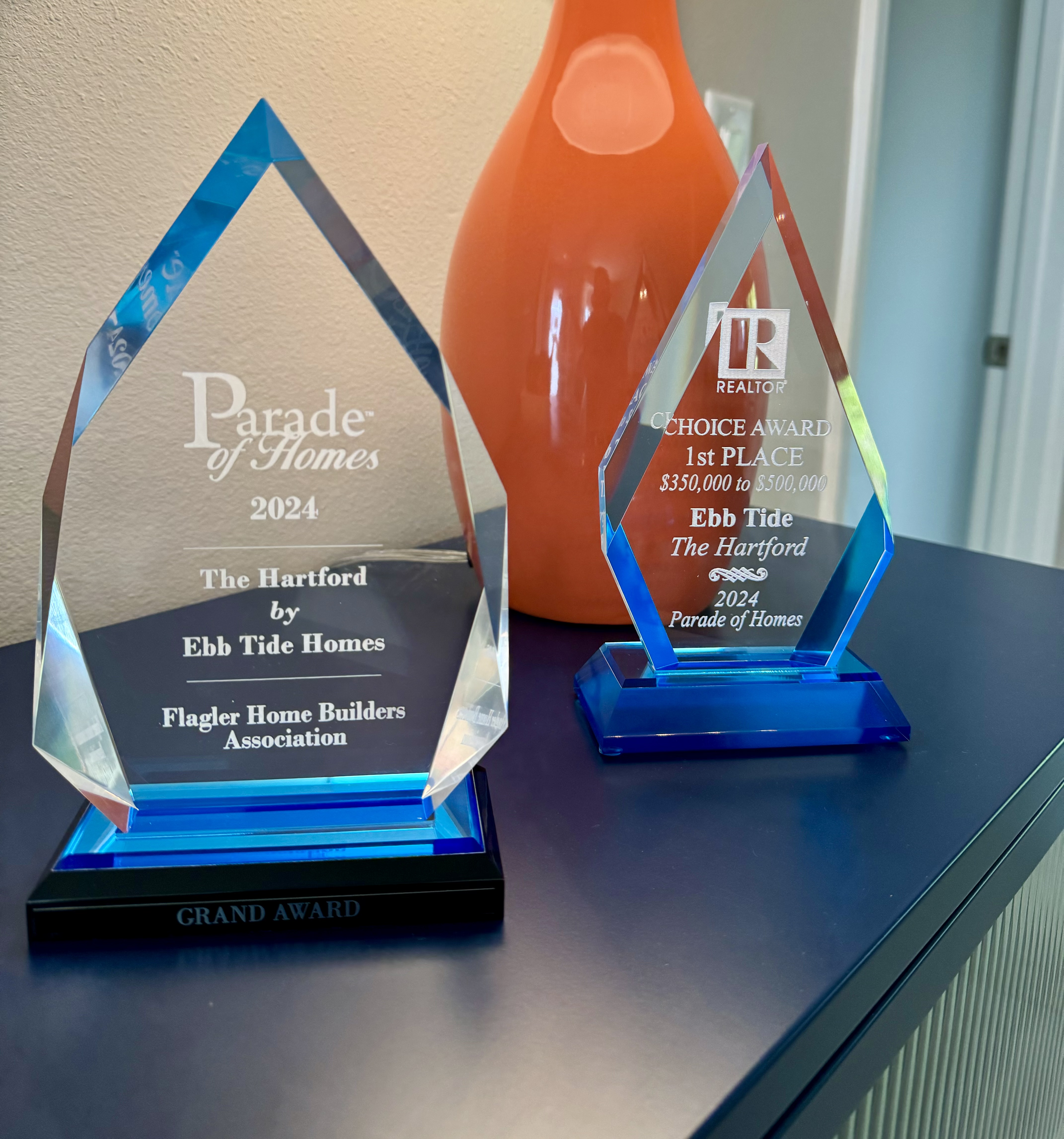
The Hartford
Virtual Tour
8’h x 9’w triple GR slider opens to a large, covered lanai that looks out to perfectly landscaped and large yard with lots of room for a pool.
Design Your Dream Home

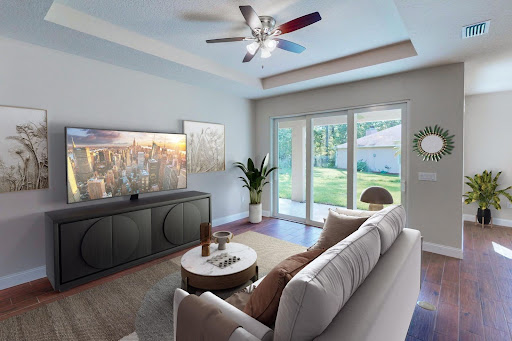

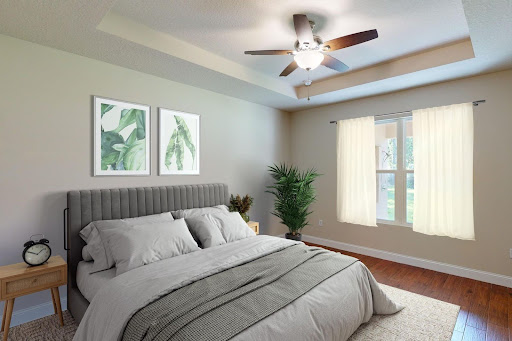
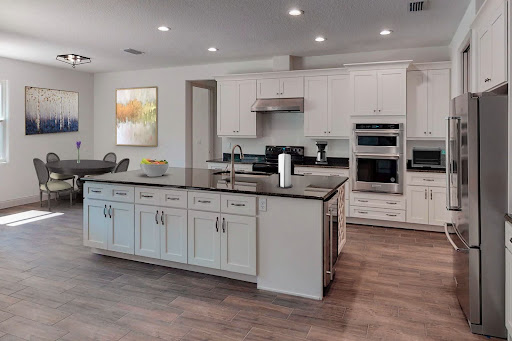
~ LINDEE M. | PALM COAST, FL
Source: Facebook
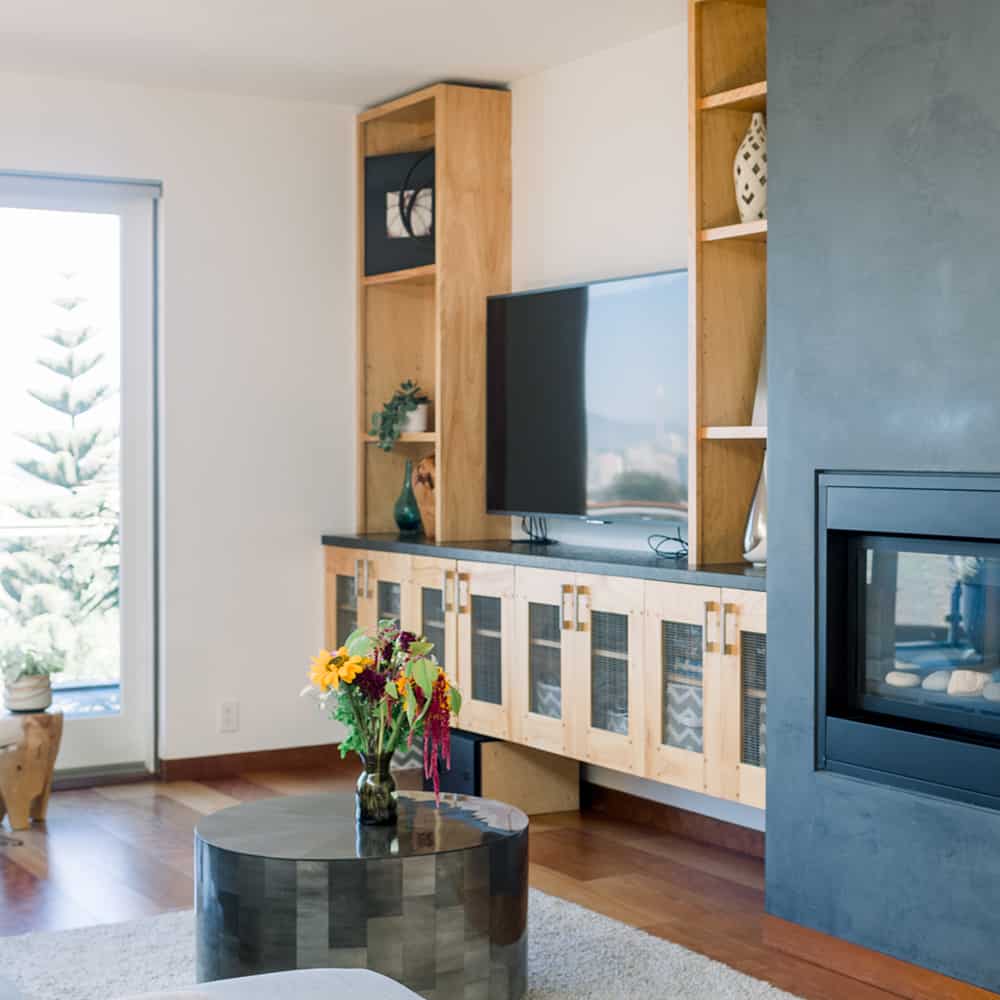
Gallery
Recent Work


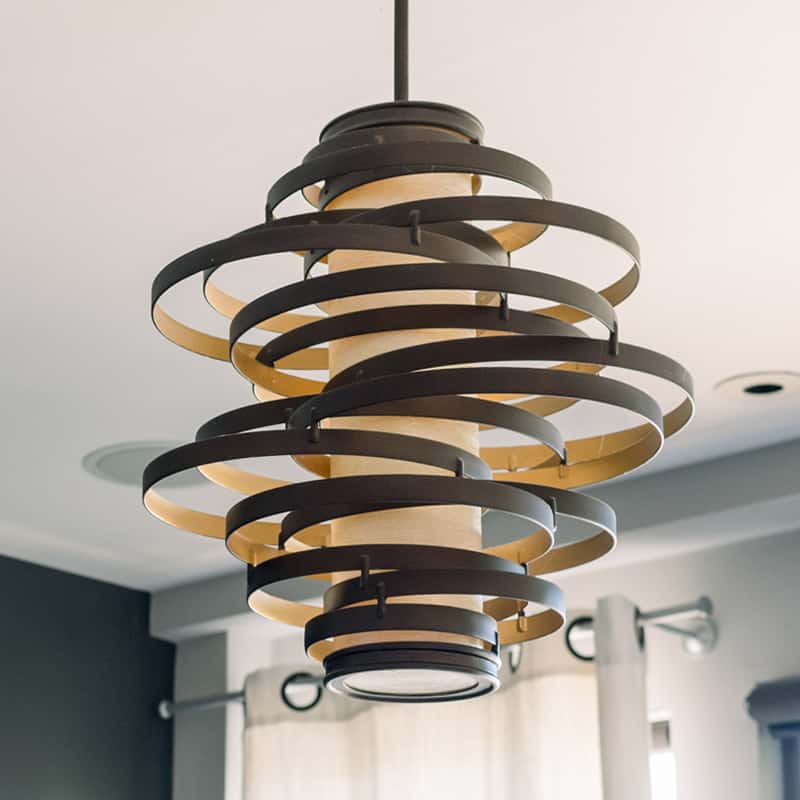
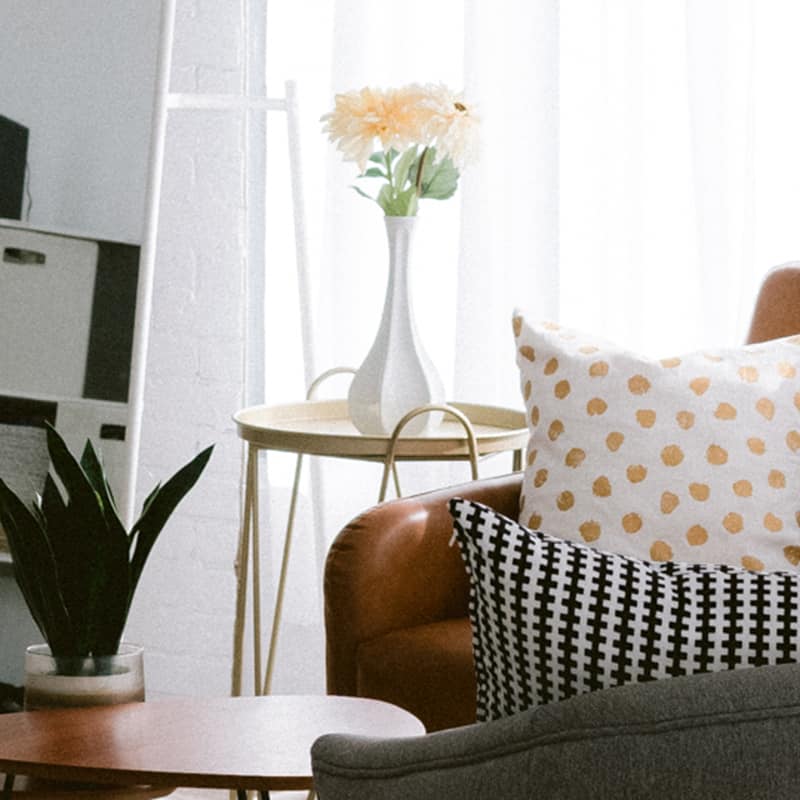
Exterior
Work with our design team to achieve your desired style and aesthetic.
Kitchen
Elevate your culinary experience in a state-of-the-art kitchen.
Bathrooms
With large showers and double or split vanities, our luxury bathrooms achieve a spa-like experience.
Bedrooms
Our customizable floor plans provide as much space as your family needs.
Outdoors
Whether it’s the private patio, landscaped garden, or a deck with scenic views, our homes seamlessly integrate indoor and outdoor living.
Great Room
As the centerpoint of your home, our goal is to marry luxury and comfort in the spacious Great Room.
The Process
Design
Allow us to bring your ideas together to design your dream home. With a close knit partnership, your needs will be heard every step of the way. You will work closely with our team as they ensure your desires are top priority.
Build
Once planning is done, allow us to bring your vision to fruition. Watch your design unfold as we seamlessly turn your dreams into reality.
Live
Here at EBB, we aspire to suit every family’s lifestyle. As a result, you and your family’s needs will always be our top priority.
Get Started
Floor Plans
Our custom home floor plans are crafted with precision and tailored to meet the diverse needs of contemporary lifestyles.
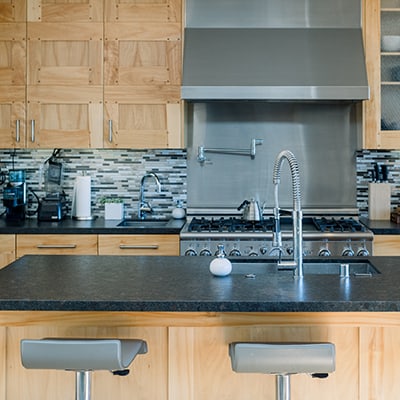
The Chelsea
The smallest floor plan we offer, The Chelsea boasts practicality and adaptability.

The Dover
The Dover with its meticulously crafted plan is designed to optimize space for your unique lifestyle.

The Brookhaven
With an open floor plan and spacious den, the Dover allows for flexibility, ensuring that your home grows with you.
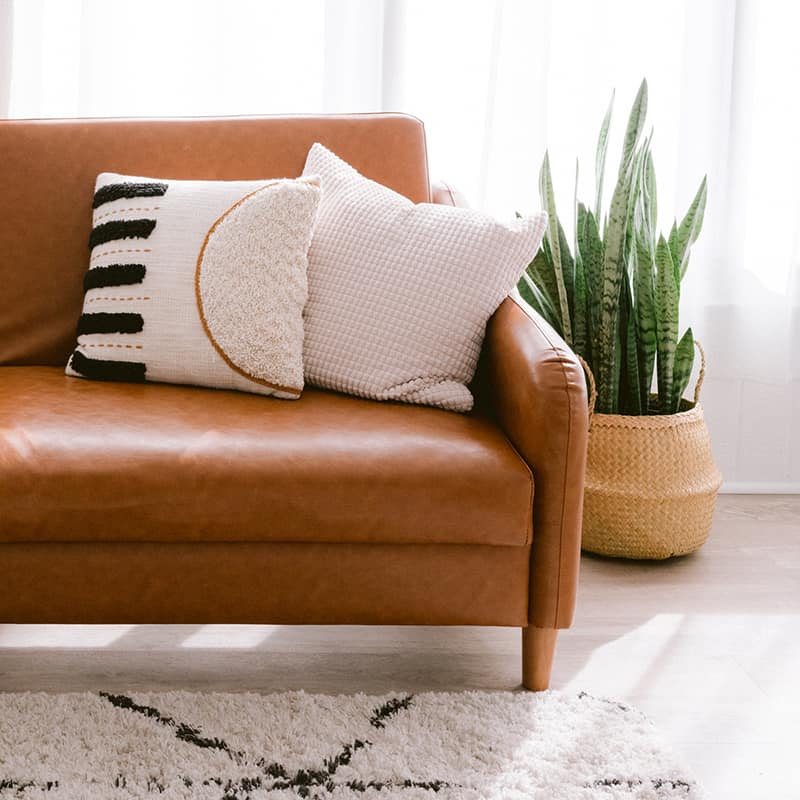
The Hartford
Our most popular plan features a spacious three car garage, with enough space to suit even the busiest families needs.
