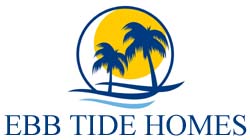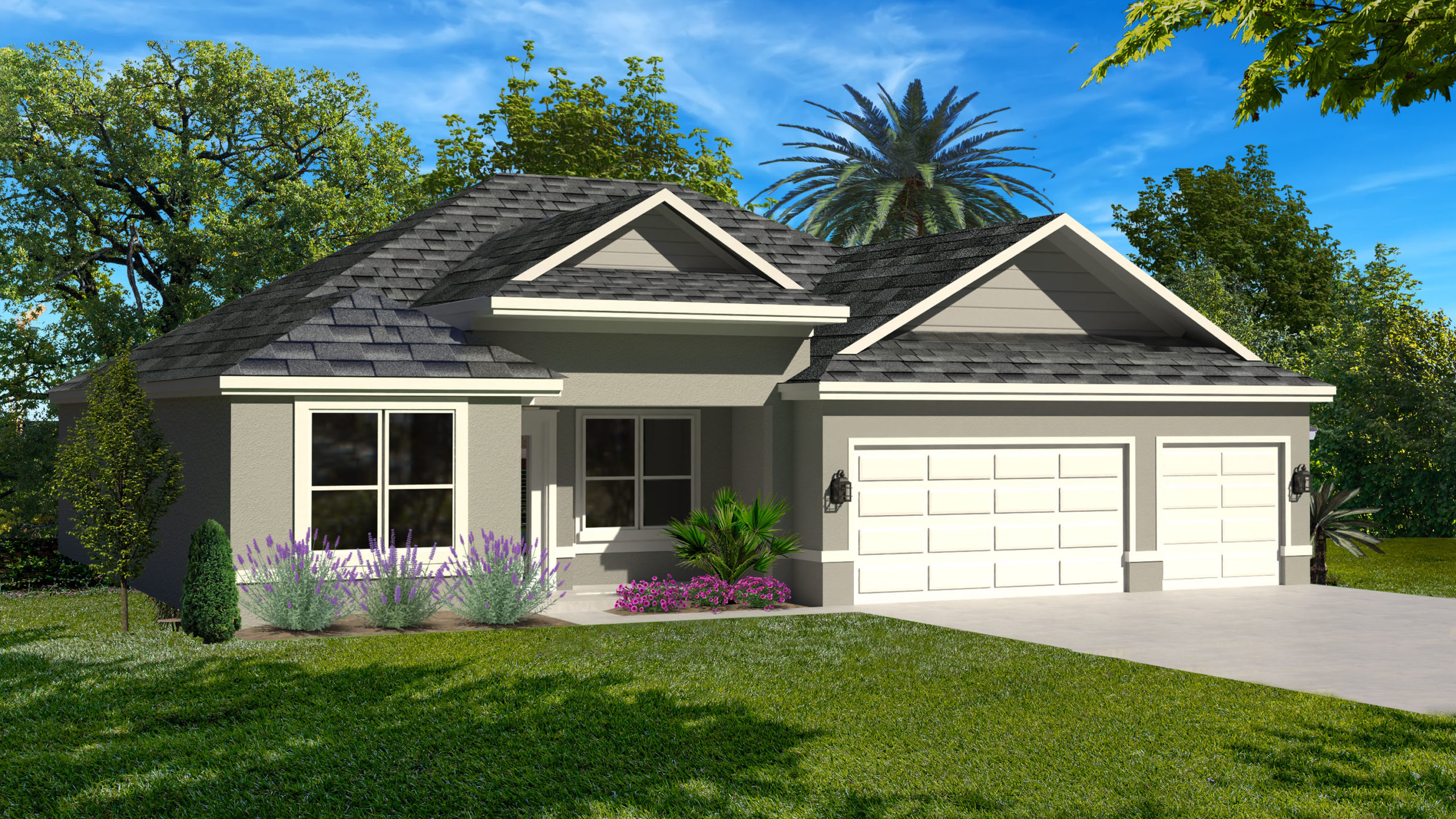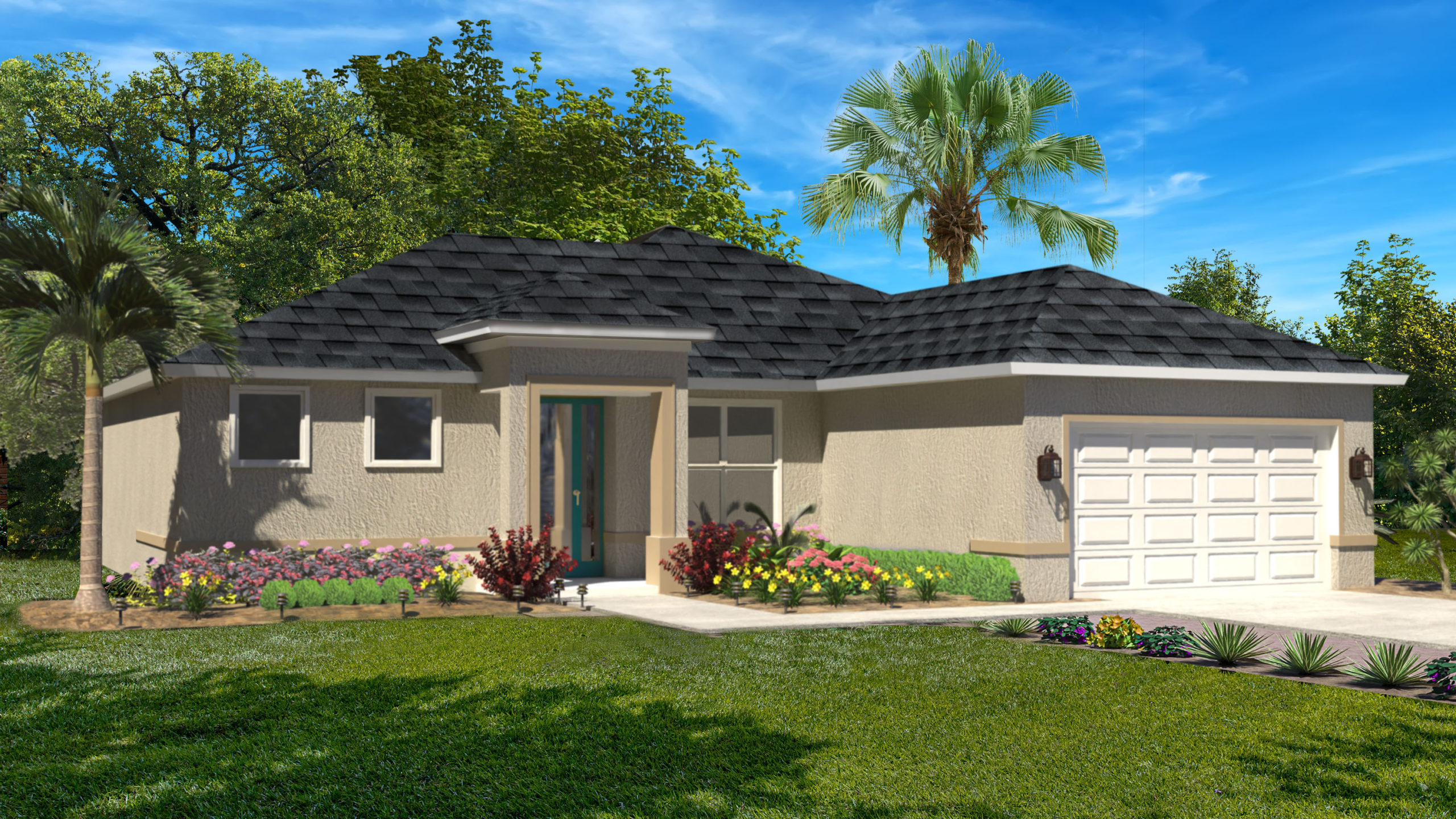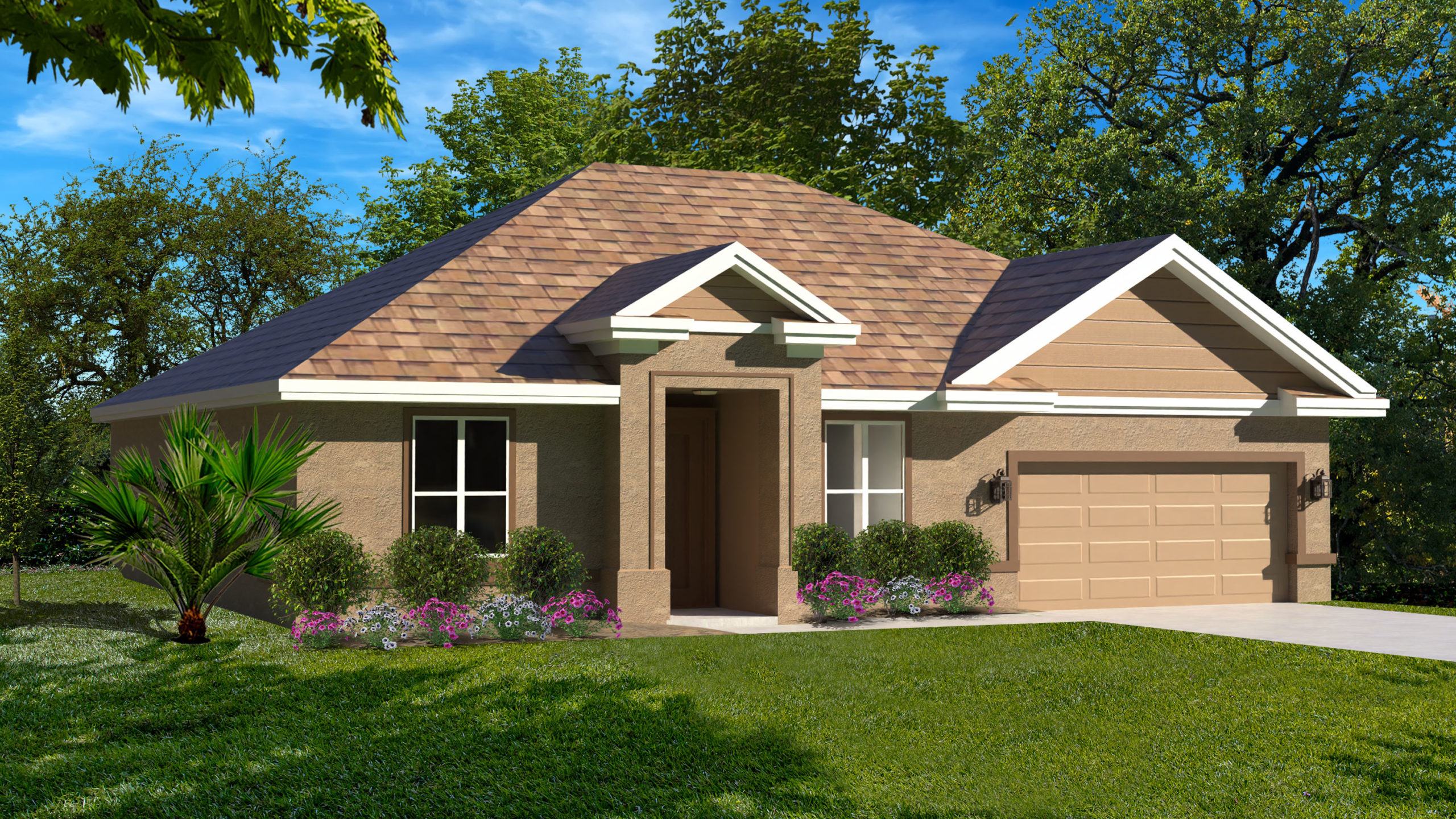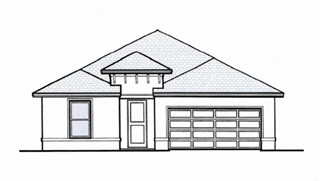SIGNATURE SERIES MODELS
Home Features
- 0′-4″ Main Ceilings
- Tray Ceiling In Master Suite
- Tray Ceiling In Great Room
- 5 1/4″ Baseboards Throughout
- Two or Six Panel Doors
- Standard 2-3 Car Garage (per plan)
- Painted Garage Doors
- Lever Door Hardware
- Triple Sliding Glass Doors (per plan)
- Decorative Lighting Allowance ($2,500)
- Covered Lanai’s (per plan)
- Two Exterior Hose Bibs
- Ceiling Fan Pre-Wires in Great Rooms Bedrooms, Den, and Lanai
- Cat-5 OR RG-6 Pre-Wire (3 locations)
- Ventilated Shelving In All Closets
- Decor Rocker Light Switches
- Pull Down Attic Stairs In Garage
- Up To Level 2 Vinyl/Laminate Plank Floors Main Living Area
- Up To Level 2 Porcelain Tile In Baths
- Carpet With Upgraded Pad In All Bedrooms and Den
Kitchen Features
- Granite Countertops With Undermount SS
- Sink (double or single bowl)
- Decorative Cabinet Hardware Allowance
- Shaker Style Cabinets In Standard Stain Or Paint Finish
- Soft Close Doors and Drawers
- Decorative Cabinet Hardware Allowance
- Five Recess LED Lights
- Pantry Closet With 5 Shelves
- Samsung Appliance Package Allowance
($4,000) — Range, Micro, Dishwasher, Refrigerator - Kitchen Micro/Hood Vented To Exterior
- 1/2 HP Disposal
Bathroom Features
- Granite Countertops With Oval Undermount Sinks
- Shaker Style Cabinets In Standard Stain Or Paint Finish
- Comfort Height Vanities
- Comfort Height Water Closets
- Delta Plumbing Fixtures In Chrome
Energy Features
- Minimum 15 SEER A/C Heat Pump HVAC System
- R-38 Blown-in Ceiling Insulation In Living Areas
- R-4.1 Insulation — Exterior Block Walls
- 50 Gallon Water Heater
- Low E Insulated White Vinyl Windows
- Insulated Garage Doors
- Digital Thermostat
- Certified Sealed Duct System
- Certified Blower Door Test
Construction Features
- Concrete Block Construction
- 3000 PSI Concrete
- Hurricane Strapping Per Structural Engineer
- Architectural Dimensional Shingles
- $1M Termite Bond (must be renewed yearly)
- 200 AMP Electrical Service
- Smoke and Carbon Dioxide Detectors
- One Year Mechanical Warranty
Site Features
- Standard Lot Clearing Allowance ($5,500)
- Standard Lot Fill/ Grading Allowance ($5,500)
- Landscape Allowance Including Irrigation ($8,800)
THE HARTFORD | 3bed, 2bth, 2gar, 2189 sf
THE BROOKHAVEN | 3bed, 2bth, 2gar, 1959 sf
THE DOVER | 3bed, 2bth, 2gar, 1798 sf
THE CHELSEA | 3bed, 2bth, 2gar, 1571 sf
***** Customer provided boring test required. Removing unsuitable soil is not included and is priced separately. Water and sewer fees are
the responsibility of the buyer. All other permit and impact fees are included. Please contct EBB Tide Homes for more specifics included with your plan. Features subject to change without notice. Signed contract prevails.
For more information, please contact EBB Tide Homes
386.320.7882 /c8c053660 /03-14-2024
Price List
Model
DESCRIPTION
LIV S.F.
TUR S.F.
PRICE
Chelsea
3 BED, 2 BTH, 2 GAR
1,571
2,121
$298,500
DOVER
3 BED, 2 BTH, 2 GAR
1,798
2,426
$328,500
BROOKHAVEN
3 BED, 2 BTH, 2 GAR
1,959
2,572
$349,500
HARTFORD
3 BED, 2 BTH, 3 GAR
2,189
3,036
$389,500
* Lots located within an HOA, beachside or on canal in C section will have additional costs.
Additional cost items will be itemized on exhibit “A”. Prices subject to change without notice.
Prices effective 03/14/2024.
EBB Tide Group, LLC. 386.320.7882 | CBC053660
